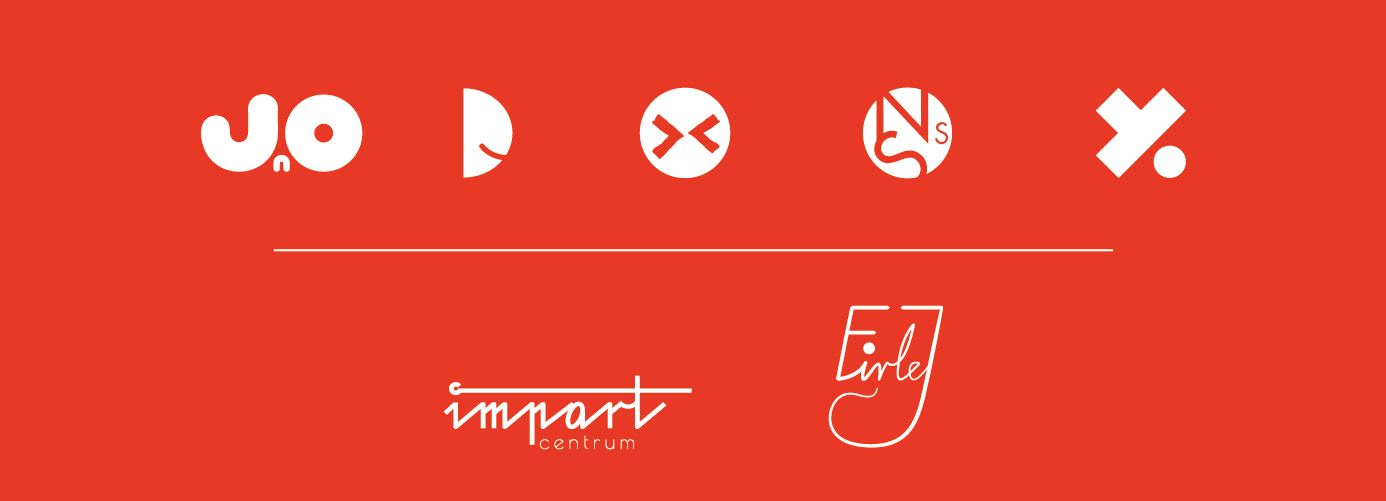Szanowni Państwo,
jako prowadzący strony internetowe www.strefakultury.pl, www.wrosound.com, www.festivaldialog.pl, www.jazznadodra.pl, www.dziecinada.wroclaw.pl, www.wroclaw2016.pl, w związku z tym, że począwszy od dnia 25.05.2018 r. na terenie Polski zaczną obowiązywać nowe przepisy regulujące kwestie ochrony Państwa danych osobowych, a tu przepisy ROZPORZĄDZENIA PARLAMENTU EUROPEJSKIEGO I RADY (UE) 2016/679 z dnia 27 kwietnia 2016 r. w sprawie ochrony osób fizycznych w związku z przetwarzaniem danych osobowych i w sprawie swobodnego przepływu takich danych oraz uchylenia dyrektywy 95/46/WE (ogólne rozporządzenie o ochronie danych) (dalej zwane RODO), Strefa Kultury Wrocław z siedzibą we Wrocławiu (50-079) przy ulicy Ruskiej 46A lok. 203, nr RIK 42/2023, NIP 897-191-63-03, REGON 524050239 (zwana dalej: SKW lub Administrator) zachęca Państwa do zapoznania się ze zaktualizowaną treścią „Polityki prywatności” naszych Serwisów. Znajdą w niej Państwo szczegółowe informacje na temat zasad przetwarzania Państwa danych osobowych na naszych Stronach internetowych i w ramach naszych serwisów.

